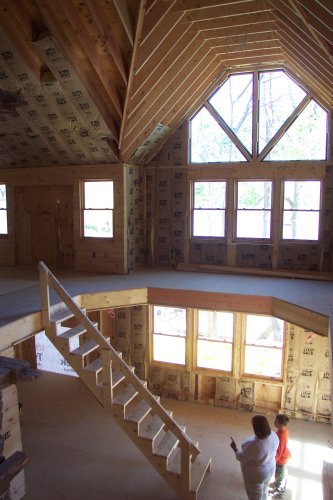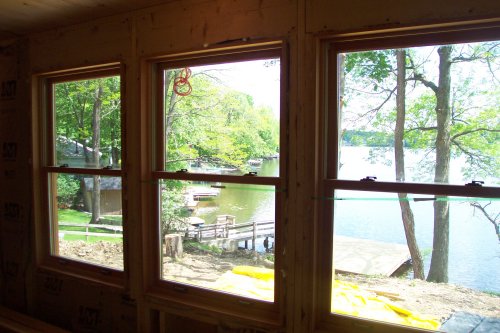The House Takes Shape
May, 2001
 |
The view out the second floor windows

Cathy and Alex in the living room. The stairway
is only temporary, and a log railing will surround
the opening.

Fireplace between the kitchen and dining room. The two inserts
will have windows put in soon.

View of fireplace in dining room from living room.

Bath.

Sanding cedar walls in bath before coats of poly are applied.

Gas Stove for the Pine Cone Room

Grill waiting to be installed

This will be the outside grill. The grill itself will fit
in the spot
directly above the two squares. The cinderblock will be covered
with
field stone. To the right and left of the chimney there will be
windows. All of this will be on a covered deck.

Full view of the chimney as it goes up.

Pine trim around the opening.

A better look at the view out the front living room window.

Back of the house, Kitchen on Left, Mud Room Center, TV
Room Right

A Garage full of logs waiting to be put on the exterior!
Back to the Laurel Lake Construction Main Page















