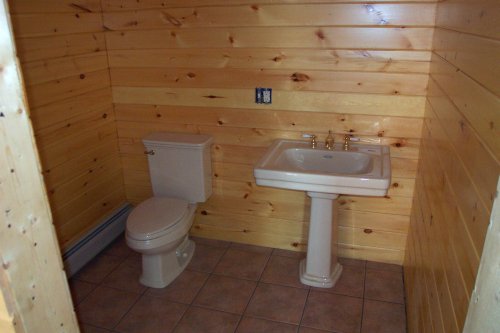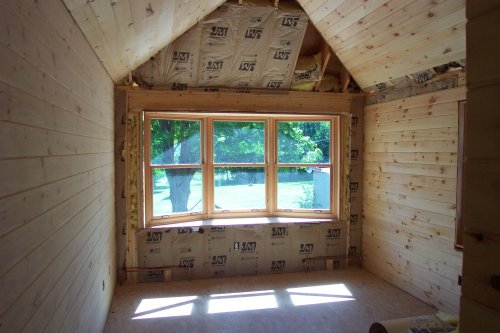We Have Logs!
June 24 - July 2, 2001
 |
Logs progress, and bay windows in place!

Master bedroom with ceilings done. On left is closet. Bath
on right. Circle in ceiling is a/c vent.

Front of the master bedroom.

First Floor half bath.

Laundry Room.

3rd floor loft. There will be a small spiral staircase going
up to the loft.

This is what the loft looks like. There will be book cases
built into the chimney.
The ladders are blocking what is the walkway from the loft. A
better view of that
walkway is in the picture below.

This is the second floor and third floor walkways. The loft
is at the top right
hand part of the picture.

For anyone wondering how high the ceiling is... Scott is
standing on scaffolding
just a few feet higher than the third floor loft. The chimney
extends a bit above
his head.

These logs will be a bit harder to see once the deck is put in
place over them.

Another view of the front.

The Bay Windows are in place.

Close up of the front bay window.

Matthew's room - Bright and cheerful with it's new windows!

Bay Windows on the second floor overlooking the living room. They
greatly
increase the light in the room and beautifully bring out all the
colors of
the stone in the fireplace.

View from the back of the house looking toward the lake.
Back to the Laurel Lake Construction Main Page

















